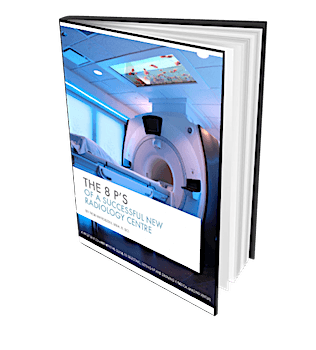
Turnkey MRI suite fitout, equipment installation and project management.
Example Scope of Works:
 Pre-building Step
Pre-building Step
-
Site building plans & permits
-
Work safety plans & relevant OHS documents.
-
Structural assessment of slab below magnet is adequate to support weight of cabin, shielding & magnet load.
 Demolition and Roughi Build Step
Demolition and Roughi Build Step
- Demolition of walls, ceilings to suit new MRI suite layout.
-
Construction Construction of timber frame stud walls forming cabin shell to suit cabin, magnet delivery path hatch and all other required structures.
 Electrical Installation Steps
Electrical Installation Steps
-
Re-routing of electrical services in proximity to 0.5mT zone.
-
Installation of lighting, power circuits within MRI Vinyl/floor coverings and provision and installation of security access doors to MRI Suite.
 Mechanical and Hydraulics Steps
Mechanical and Hydraulics Steps
-
Medical gas oxygen and provision and installation of Med-gas outlet.
-
All mechanical works conducted in relation to climate control
-
Equipment Room, Chiller, Quench Pipe Installation of the ceiling grid, tiles fitted, general fit out lights, data & power points
-
All works related to chiller All works related to quench piping installation
 Final Build Step
Final Build Step
-
Construction of control room and equipment room with custom made furniture Installation of new switchboards, body protected GPO’s, data points and required emergency shut-off mechanisms (such as emergency power off buttons)
-
Installation of the Delivery Hatch in side wall.
- Plastering, painting, flooring, plumbing, air conditioning fixtures
Radiology Specific Case Studies









