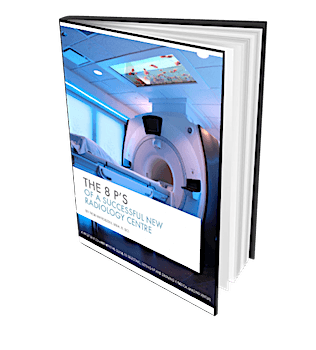Comprehensive 1200 square metre general practice with a centrally located procedure area designed for high efficiency, comfort and safety
This project involved all aspects of a modern medical centre able to easily accomodate high number of patients. 18 consulting rooms are complemented with several nurses stations leading into a centralised procedure area hub. This case study outlines components such as mechanical, electrical and hydraulic installations and presents ways to deal with a tight construction schedule in a working hospital setting (taking into account noise and limited access restrictions)
 Download case study...
Download case study...
Complete the form to download the full case study document:






