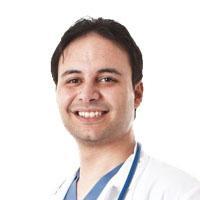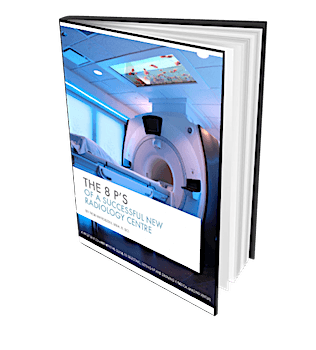- Details
- Parent Category: Resources
- Category: Case Studies
 350 square metre general practice (plus an additional 200 sqm specialist centre) with a centrally located procedure area. A lift was installed to connect to the upper level, allowing for an additional 150 sqm of usable space.
350 square metre general practice (plus an additional 200 sqm specialist centre) with a centrally located procedure area. A lift was installed to connect to the upper level, allowing for an additional 150 sqm of usable space.
The general practice was designed to accomodate easy workflow of patients from waiting area to consulting rooms or to a centrally located procedure area with an djacent nurse's interview room. This case study identifies challenges of maximising valuable clinical space in a shell that was previously a bank (including a safe/strong room, steel curtains and counters and an outdated mechanical and electrical infrastructure). In order to meet the latest disabled access requirements, a lift was installed in the most non-obstructive location accessible from two separate tenancies on a single floor. Several structural considerations were made to ensure site safety and building integrity.
 Download case study...
Download case study...
- Details
- Parent Category: Resources
- Category: Case Studies
Comprehensive 1200 square metre general practice with a centrally located procedure area designed for high efficiency, comfort and safety
This project involved all aspects of a modern medical centre able to easily accomodate high number of patients. 18 consulting rooms are complemented with several nurses stations leading into a centralised procedure area hub. This case study outlines components such as mechanical, electrical and hydraulic installations and presents ways to deal with a tight construction schedule in a working hospital setting (taking into account noise and limited access restrictions)
 Download case study...
Download case study...
- Details
- Parent Category: Resources
- Category: Case Studies
 During this installation we encountered several obstacles, both internal and external in nature, which we were able to manage in order to deliver the project on time and within a strict budget. This case study outlines the process.
During this installation we encountered several obstacles, both internal and external in nature, which we were able to manage in order to deliver the project on time and within a strict budget. This case study outlines the process.
 Download case study (MRI fitout and suite construction)...
Download case study (MRI fitout and suite construction)...
- Details
- Parent Category: Resources
- Category: Case Studies
This case study is an example of a turnkey solution in a complex hospital setting.
In the preliminary stage we determined the scope of the project, analysed requirements for equipment, space and personnel, and assisted in budget planning for the project. In the design & modeling Stage we conducted several consultations from stakeholders.
 Download case study (hospital based diagnostic imaging department)...
Download case study (hospital based diagnostic imaging department)...
- Details
- Parent Category: Resources
- Category: Case Studies
 Comprehensive, multimodality radiology centre case study
Comprehensive, multimodality radiology centre case study
This project involved all aspects of a fully comprehensive site development, as well as operational aspects, such as staff planning, policies and procedures related to accreditation and required registration and community consultation as well as public relations.
 Download case study (independent, community based radiology centre)...
Download case study (independent, community based radiology centre)...







