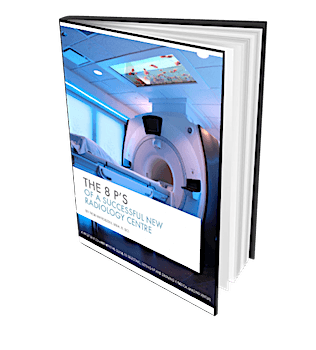MICSA property experts compiled a list of lease opportunities for medical or allied health use. In this May New Listings Update, opportunities were found in Essendon, Dandenong, Kilsyth, Altona North, Mitcham, Bellfield, Ferntree Gully, Lalor, Southbank, Mornington, Geelong, Glen Waverley, Burwood, Richmond, Mornington, Thomastown, Rosanna and Brunswick, as well as ne regional Victoria pick in Horsham.
During a typical site overview we take levels of the site at each corner and at various measured distances along all boundaries, prepare a contour plan of the site with reference to a relevant datum point or if available, locate all trees, major shrubs and plants as well as identify existing services (if any).
r A well run constuction site involves procedures which must be followed to ensure safety, security and efficiency. The set of procedures is organised around 12 aspects which mainly address issues of safe work. In this article they are referred to as the 12 pillars of construction site management.
Project specification is an important set of documents which is provided by the architect or building designer.
If all the information relating to a project was shown on the drawings, they would be very difficult to read. The specification provides supplementary information to the drawings, and takes precedence over any notations on the drawings.
The frame of a building is its backbone, and it's crucial that it is secure and safe. There are at least two ways to build a frame, a steel frame, and a timber one and there are debates about which should be recommended.

The MICSA Safety Program is good practice and a neccessity.
In this article, we present a typical construction site safety program designed in consultation with employees and contractors.
- Details
- Parent Category: Resources
- Category: Case Studies
 350 square metre general practice (plus an additional 200 sqm specialist centre) with a centrally located procedure area. A lift was installed to connect to the upper level, allowing for an additional 150 sqm of usable space.
350 square metre general practice (plus an additional 200 sqm specialist centre) with a centrally located procedure area. A lift was installed to connect to the upper level, allowing for an additional 150 sqm of usable space.
The general practice was designed to accomodate easy workflow of patients from waiting area to consulting rooms or to a centrally located procedure area with an djacent nurse's interview room. This case study identifies challenges of maximising valuable clinical space in a shell that was previously a bank (including a safe/strong room, steel curtains and counters and an outdated mechanical and electrical infrastructure). In order to meet the latest disabled access requirements, a lift was installed in the most non-obstructive location accessible from two separate tenancies on a single floor. Several structural considerations were made to ensure site safety and building integrity.
 Download case study...
Download case study...
- Details
- Parent Category: Resources
- Category: Case Studies
Comprehensive 1200 square metre general practice with a centrally located procedure area designed for high efficiency, comfort and safety
This project involved all aspects of a modern medical centre able to easily accomodate high number of patients. 18 consulting rooms are complemented with several nurses stations leading into a centralised procedure area hub. This case study outlines components such as mechanical, electrical and hydraulic installations and presents ways to deal with a tight construction schedule in a working hospital setting (taking into account noise and limited access restrictions)
 Download case study...
Download case study...
- Details
- Parent Category: Resources
- Category: Case Studies
















